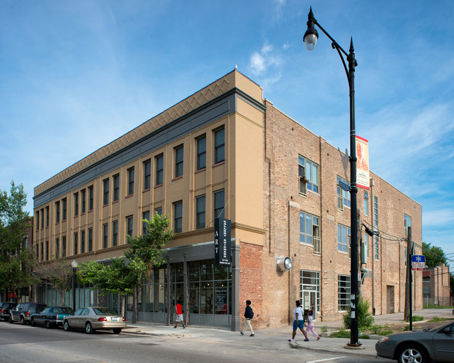
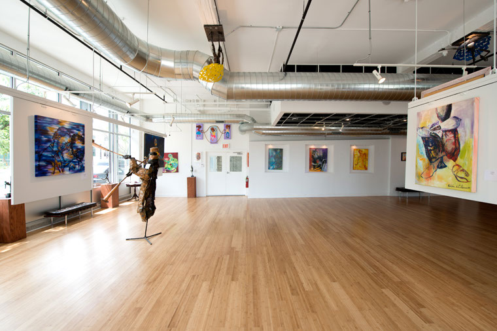
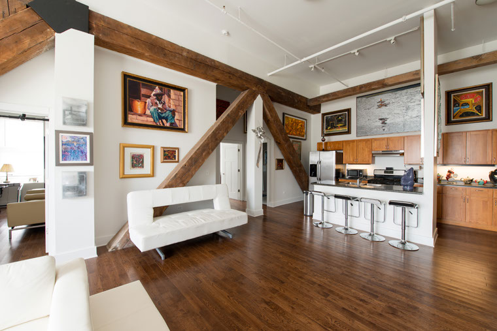
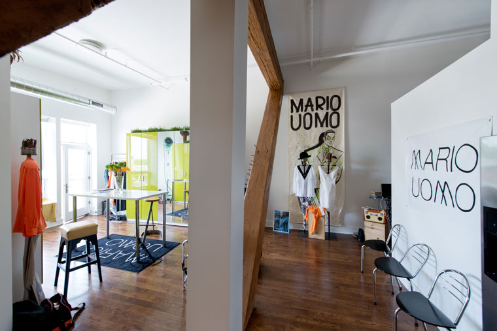
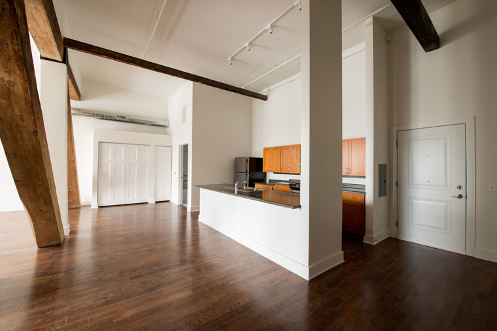
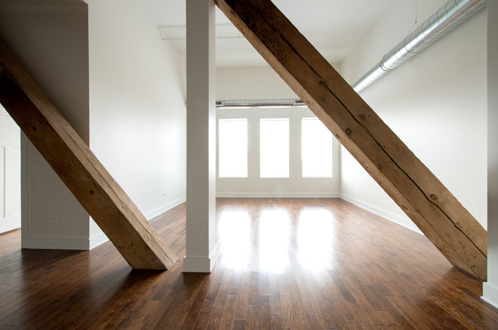
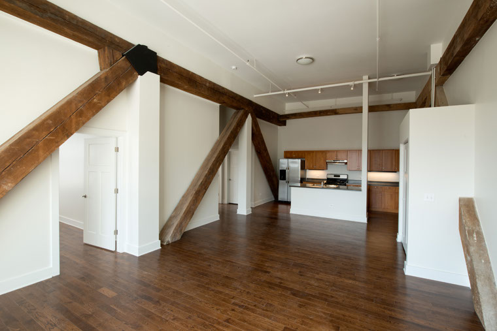
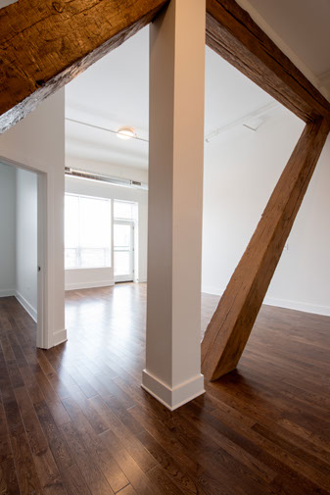
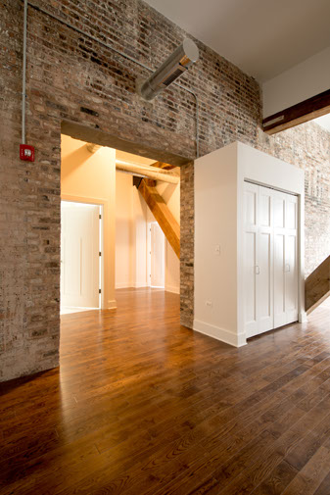
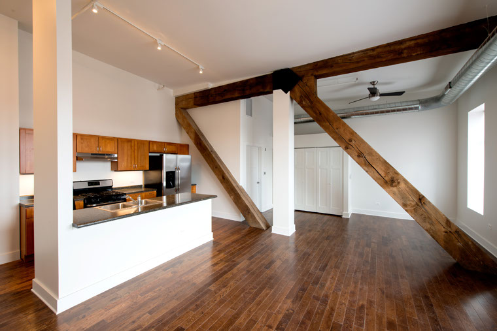
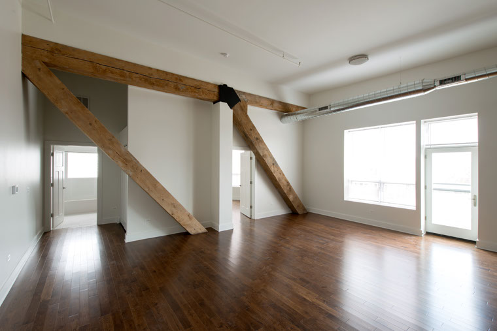
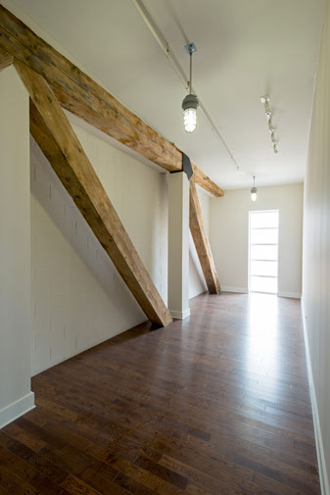
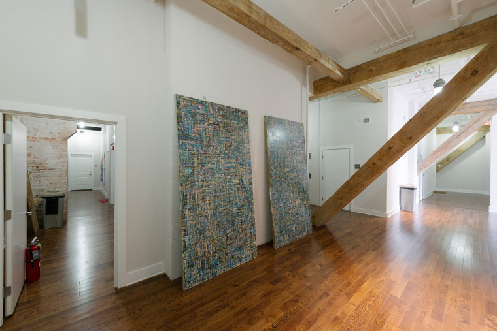
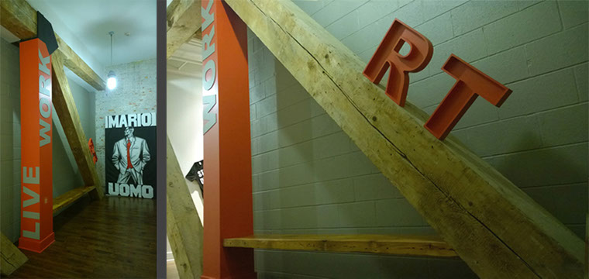
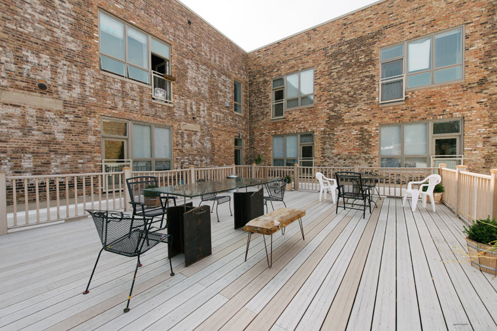
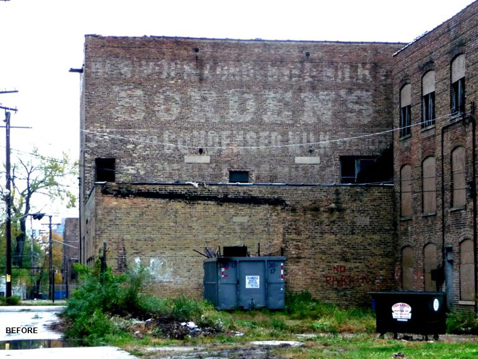
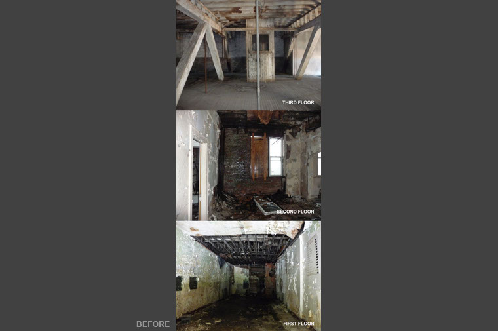
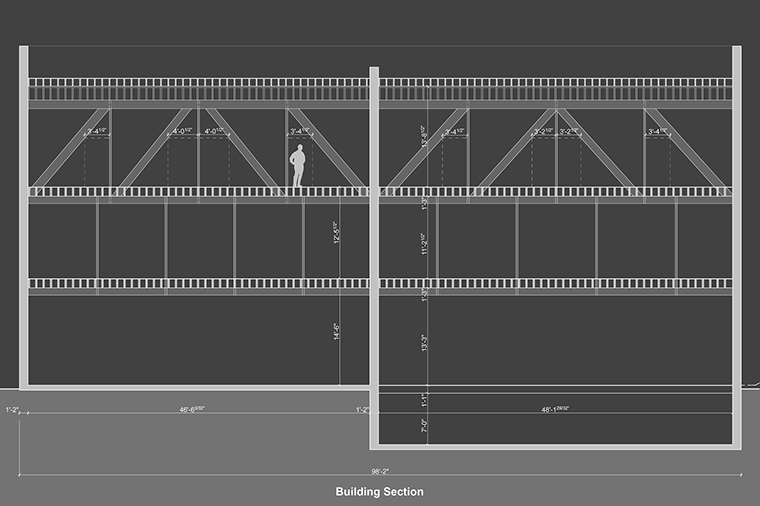
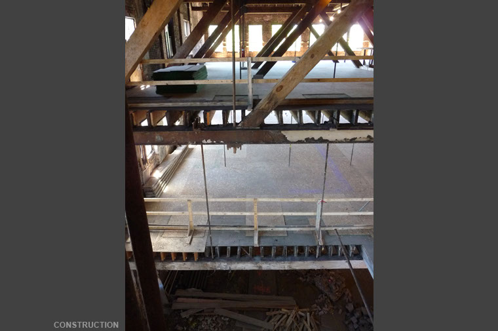
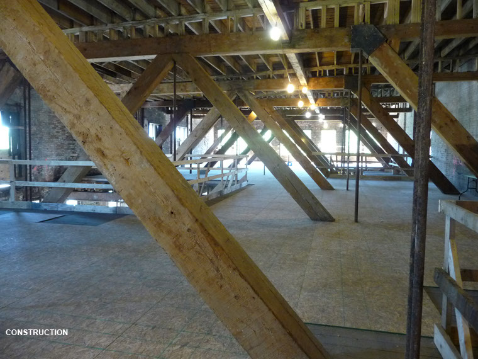
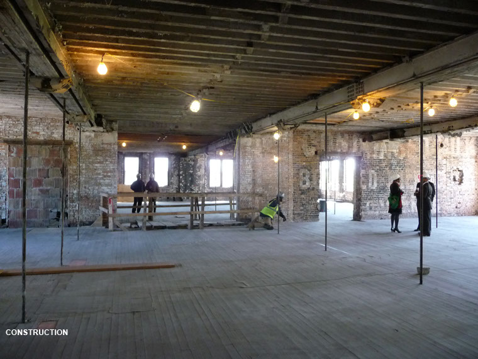
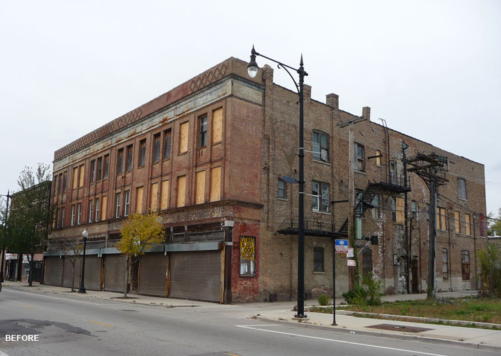
Photo Credit: Brad Pogatetz
Photo Credit: Brad Pogatetz
Photo Credit: Brad Pogatetz
Photo Credit: Brad Pogatetz
Photo Credit: Brad Pogatetz
Photo Credit: Brad Pogatetz
Photo Credit: Brad Pogatetz
Photo Credit: Brad Pogatetz
Photo Credit: Brad Pogatetz
Photo Credit: Brad Pogatetz
Photo Credit: Brad Pogatetz
Photo Credit: Brad Pogatetz
Photo Credit: Brad Pogatetz
Photo Credit: Wrap Architecture
Photo Credit: Brad Pogatetz
Photo Credit: Wrap Architecture
Photo Credit: Wrap Architecture
Image Credit: Wrap Architecture
Photo Credit: Wrap Architecture
Photo Credit: Wrap Architecture
Photo Credit: Wrap Architecture
Photo Credit: Wrap Architecture
18 - 22
<
>
ph. 773.862.9329
SELECTED WORK
MORE...
ANNOUNCEMENTS
PEOPLE
Bronzeville Artist Lofts
Bronzeville, Chicago, IL
Bronzeville Artist Lofts is the adaptive reuse of a vacant and severely distressed century old building, originally built as a Borden’s Dairy. The building was restored and converted to 16 affordable artist live/work spaces on the second and third floors. Each floor includes gallery spaces for resident use and reclaimed timber seating in the elevator lobbies. The commercial first floor houses a shared artist workshop for residents, a commercial art gallery, as well as an additional tenant space.
The unique timber truss structural system was exposed, creating dramatic spaces and open floor plans, with an emphasis on durable finishes, sound proofing and energy efficiency.
Richard H. Driehaus Foundation Award for Architectural Excellence in Community Design, Third Place recipient 2015.
© Wrap Architecture.
All rights reserved.